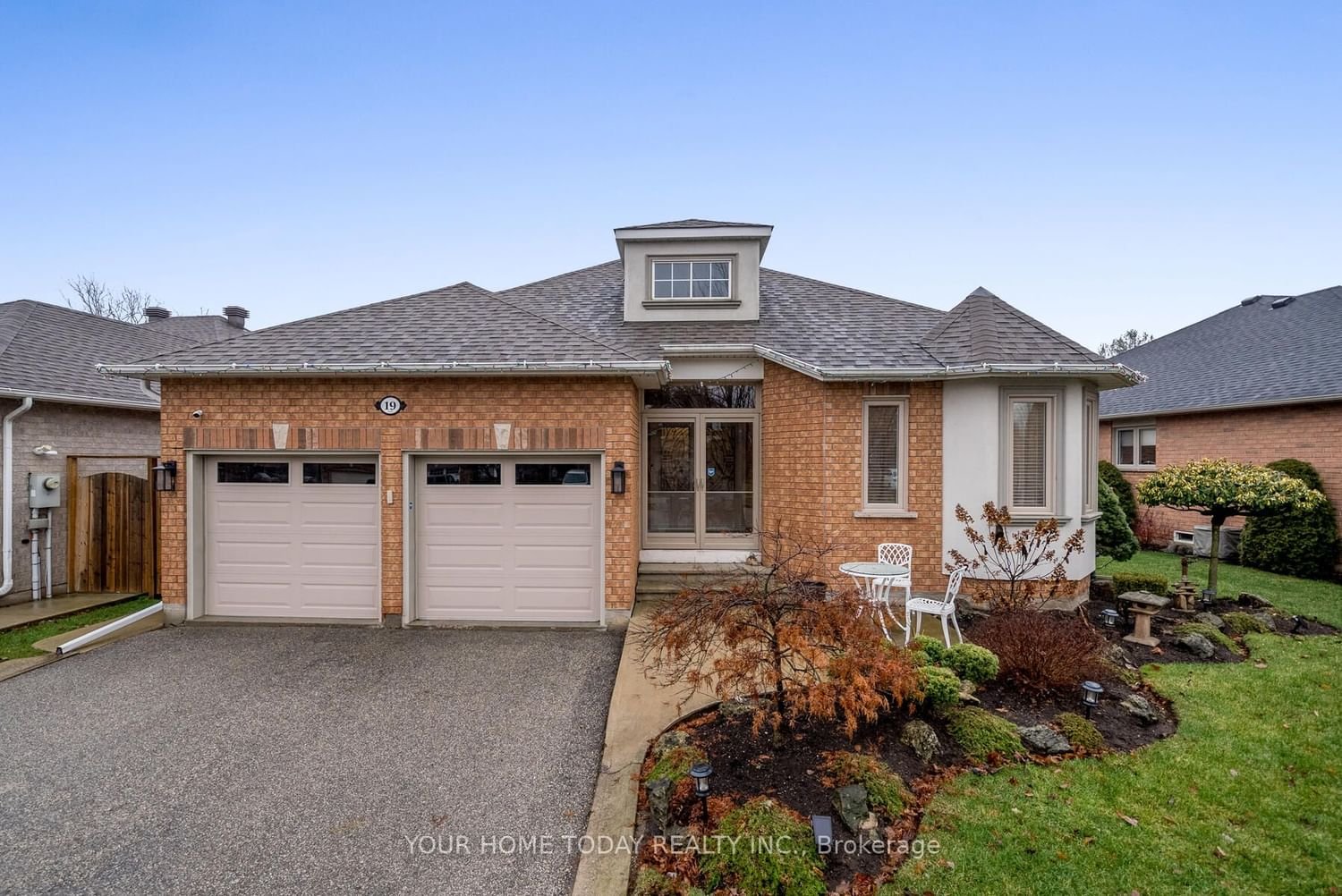$1,199,900
$*,***,***
3-Bed
2-Bath
1100-1500 Sq. ft
Listed on 12/29/23
Listed by YOUR HOME TODAY REALTY INC.
Just one look is all it will take to fall in love with this immaculate 1,350 sq. ft. (per mpac) 3-bedroom bungalow that's been well maintained & nicely updated with pride of ownership evident throughout. Lovely gardens & an enclosed front porch welcome you into the spacious foyer where you will find a well-designed main level featuring a sun-filled open concept kitchen/breakfast/family room with walkout to large deck, gazebo & private fenced yard. The kitchen enjoys great work space, stainless steel appliances, pantry, pot lights, pendant lights, island with breakfast bar & sparkling granite counters. Three good-sized bedrooms, the primary with walk-in closet & 4-pc ensuite, a second 4-pc bathroom & garage access complete the level. The beautifully finished lower level adds to the living space with rec room boasting a toasty fireplace set in a striking stone backdrop, a games area, laundry, loads of storage/utility space & rough-in for bathroom.
Great location, close to trails, hospital, downtown and more.
To view this property's sale price history please sign in or register
| List Date | List Price | Last Status | Sold Date | Sold Price | Days on Market |
|---|---|---|---|---|---|
| XXX | XXX | XXX | XXX | XXX | XXX |
W7370574
Detached, Bungalow
1100-1500
6+2
3
2
2
Attached
6
16-30
Central Air
Finished
N
Brick, Stucco/Plaster
Forced Air
Y
$5,133.00 (2023)
104.99x61.23 (Feet)
